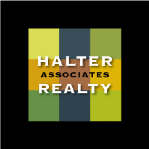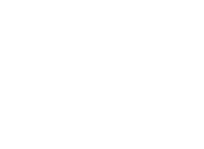About 589-595 S Plank Road
Rare estate opportunities like this only come around once in a lifetime! With over 7,000+ combined living square feet, this music oasis is a testament to perfection. Adorned with an exquisite Music Studio, complete with full kitchen and bathroom, you can convert this space into anything you may desire, maybe a yoga, art, or work studio. Details were not spared with any spaces. Main home boosts granite counter tops, chef's kitchen, spacious great room, sunroom, and generous primary bedroom. The main home features 4-5 bedrooms and 3 bathrooms plus a gas fireplace for simplicity. Work from home with your separate 240 sq. ft dedicated office space. The 4 car garage is in addition to a heated workshop and houses an additional 2 fully functional apartments on top for multi-generational living or extra rental income. Live like royalty with complete privacy and access to the Esopus creek via your separate parcel of creek front land, and your 20x40 inground pool with its very own pool house. The music equipment is negotiable as well as furniture. With Mountain views like this you'll never want to leave your home, even though you are only located 5 mins from award winning eateries such as the Phoenicia Diner, Woodstock Brewing Company, and Peekamoose, just to name a few.
Features of 589-595 S Plank Road
| MLS® # | H6310413 |
|---|---|
| Price | $2,500,000 |
| Bedrooms | 7 |
| Bathrooms | 5.00 |
| Full Baths | 4 |
| Half Baths | 1 |
| Square Footage | 7,020 |
| Acres | 4.72 |
| Year Built | 1870 |
| Type | Residential |
| Sub-Type | Single Family Residence |
| Style | Farmhouse, Estate |
| Status | Active |
Community Information
| Address | 589-595 S Plank Road |
|---|---|
| City | Shandaken |
| County | Ulster |
| State | NY |
| Zip Code | 12586 |
Amenities
| Amenities | Kitchen In Clubhouse |
|---|---|
| Parking | Detached, 4+ Car Detached, Driveway, Garage, Off Street, Private, Heated Garage |
| # of Garages | 4 |
| View | Mountain(s), Panoramic, Water |
| Is Waterfront | Yes |
| Waterfront | Lake/Pond/Stream, Water Access, Waterfront |
| Has Pool | Yes |
| Pool | In Ground |
Interior
| Interior | Hardwood |
|---|---|
| Interior Features | First Floor Bedroom, Den/Family Room, Dressing Room, Double Vanity, Eat-in Kitchen, Granite Counters, Guest Quarters, High Speed Internet, Home Office, Legal Accessory Apartment, Master Bath, Media Room, Multi Level, Pantry, Pass Through Kitchen, Sauna, Stall Shower, Walk Through Kitchen |
| Appliances | Cooktop, Dishwasher, Disposal, Dryer, Oven, Refrigerator, Stainless Steel Appliance(s) |
| Heating | Propane, Forced Air |
| Cooling | Ductless, Wall Unit(s) |
| Has Basement | Yes |
| Basement | Crawl Space |
| Fireplace | No |
Exterior
| Exterior Features | Balcony, Basketball Court |
|---|---|
| Lot Description | Borders State Land, Part Wooded, Sloped, Stone/Brick Wall, Near Public Transit, Private |
| Windows | Skylight(s) |
| Construction | Frame, Cedar, Wood Siding |
School Information
| District | Onteora |
|---|---|
| Elementary | Bennett Park Montessori School |
| Middle | Onteora Middle School |
| High | Onteora High School |
Additional Information
| Date Listed | May 31st, 2024 |
|---|---|
| Days on Market | 33 |
| Short Sale | No |
| RE / Bank Owned | No |
Listing Details
| Office | Corcoran Country Living |
|---|


