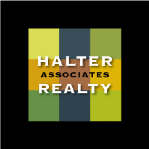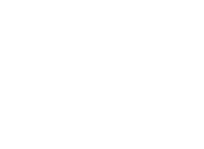About 275 Spillway Road
LOG HOME-PRIVACY GALORE ON 62 ACRES Solitude and Total Privacy on your own 62 Acre Domain, just 12 minutes from the NYS Thruway, Exit 19 in Kingston. This Log Home was completed in 2022. There are 1232 SF on the first level and downstairs there is an equal amount of space. On the first level there is a Cathedral Ceiling Great Room/Living/Dining/Kitchen, 2 BR's, 2BA's, large Sleeping Loft and Laundry Room. Downstairs there is a large, partially finished room and a Family Room that can be used for guests to sleep. Use your Imagination! The house has huge 440 SF Covered Porch for outdoor dining and entertaining. There is radiant heat in the floor on both levels with electric baseboard as backup. Heat and hot water are now supplied by a low emission Outdoor Wood Fired Boiler with a 95% efficient Lochinvar propane boiler in reserve and a whole house automatic backup generator. Outside there is a double carport, an 1800 SF, 3 bay garage/workshop for all your toys and equipment, numerous walking trails and a seasonal pond. From this location you are close to Woodstock and the thriving city of Kingston with many new restaurants and shops. On the outdoor side there are thousands of acres of State land for hiking and fishing. A short drive from the house you can be at Hunter Mtn., Belleyare and Windham for summer and winter sports. This property is Unique and will allow the new owner to Escape from the everyday world, yet be very close to all the Catskills have to offer and just 2 hours from the NY Metro Area.
Features of 275 Spillway Road
| MLS® # | 20242709 |
|---|---|
| Price | $1,150,000 |
| Bedrooms | 2 |
| Bathrooms | 2.00 |
| Full Baths | 2 |
| Square Footage | 1,232 |
| Acres | 62.00 |
| Year Built | 2022 |
| Type | Residential |
| Sub-Type | Single Family Residence |
| Style | Log |
| Status | Active |
Community Information
| Address | 275 Spillway Road |
|---|---|
| Area | Hurley |
| City | West Hurley |
| County | Ulster |
| State | NY |
| Zip Code | 12491 |
Amenities
| Utilities | Cable Connected, Underground Utilities |
|---|---|
| Parking | Gravel |
| # of Garages | 3 |
| Is Waterfront | No |
Interior
| Interior Features | Cathedral Ceiling(s) |
|---|---|
| Appliances | Washer, Vented Exhaust Fan, Stainless Steel Appliance(s), Refrigerator, Range Hood, Microwave, Dryer, Built-In Range |
| Heating | Baseboard, Central, Electric, Hot Water, Propane, Radiant Floor, Wood |
| Has Basement | No |
| Fireplace | No |
| Stories | Bi-Level |
Exterior
| Exterior | Concrete, Log, Spray Foam Insulation, Wood Siding |
|---|---|
| Lot Description | Gentle Sloping, Pond On Lot, Rock Outcropping, Secluded, Wetlands, Wooded |
| Roof | Metal |
| Construction | Concrete, Log, Spray Foam Insulation, Wood Siding |
| Foundation | Concrete Perimeter |
School Information
| District | Onteora Central |
|---|
Additional Information
| Date Listed | June 18th, 2024 |
|---|---|
| Days on Market | 11 |
| Zoning | Res 1 |
| Short Sale | No |
| RE / Bank Owned | No |
Listing Details
| Agent | Alfred Peavy |
|---|---|
| Office | Ruth Gale Realty |


